Diamond Centery Celadon City
68 Đường N1, Sơn Kỳ, Tân Phú, Hồ Chí Minh
- Apartment
5.50 bn
- Celadon City
Gamuda Land
2024
5 hecta
Basic Handover
Apartment
Diamond Centery is one of the three exclusive enclaves within the Diamond precinct – the most prestigious and exquisite zone of Celadon City. It brings together a collection of high-end amenities and sophisticated design, representing an elite community that seeks refined living and the most elevated lifestyle standards.
Radiating elegance and grace, Diamond Centery is a masterpiece of resort-inspired living – a sanctuary where luxury and comfort are harmoniously crafted into every detail.
| Developer: | Gamuda Land Group |
| Location: | 68 N1 Street, Son Ky Ward, Tan Phu District, Ho Chi Minh City |
| Main Contractor: | Ricons Group |
| Total Township Area: | 82.5 hectares |
| Diamond Centery Area: | 2.82 hectares |
| Construction Density: | 28%, with an extensive green landscape |
| Scale: | 6 towers (C1, C2, C3, C4, C5, C6) – 12 floors – 1 basement level |
| Composition: | 714 apartments, 12 duplex units, and 20 premium penthouses |
| Apartment Sizes: | 80 - 121 m² |
| Expected Handover: | Q3/2024 |
| Ownership: |
|

Positioned as the most luxurious precinct within the township, Diamond Centery is crafted by world-renowned names in architecture and construction, including: Zone Architect (Malaysia – architectural design consultant), Vertical Studio (Taiwan – interior design consultant), One Landscape Art Urbanism (Hong Kong – landscape design consultant), WMCH Global Investment (Singapore – structural consultant), Hoa Binh and Ricons (main construction contractors)

Thanks to its strategic location, Celadon City offers seamless access to the Mekong Delta, Eastern provinces, Moc Bai border gate, and a wide range of external amenities through a network of premium service and utility complexes.
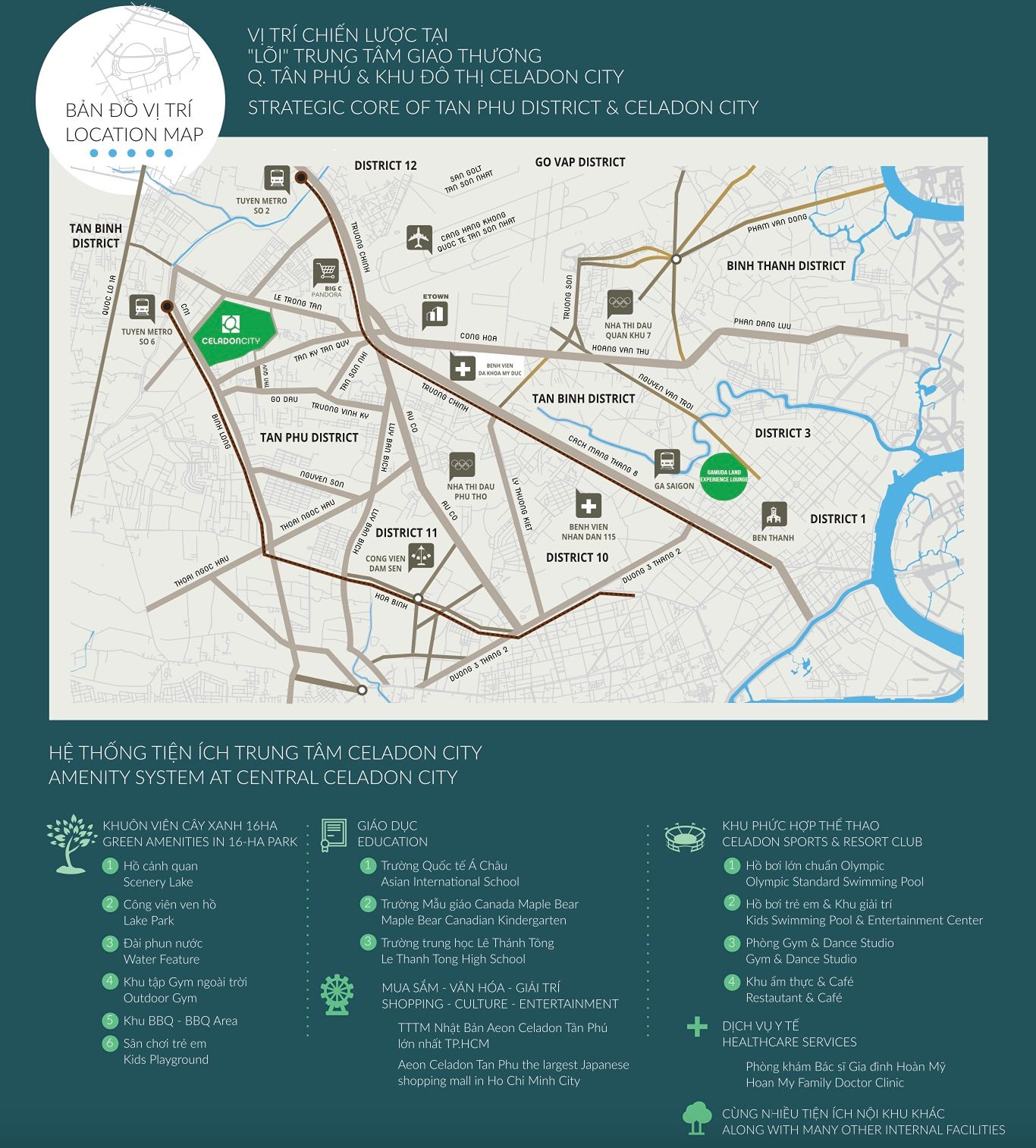
Celadon City is poised for strong capital appreciation, thanks to its strategic location and the ongoing expansion of Ho Chi Minh City’s transport infrastructure—most notably, Metro Line No. 2. This metro line will not only provide direct connectivity to key urban areas but also offer residents swift and convenient access to central hubs such as District 1, Phu My Hung, and Tan Son Nhat International Airport.
Forecasts suggest that the value of Celadon City is set to rise significantly in the near future. Past projects located along Metro Line No. 1 have already seen price increases of up to 30%, highlighting Celadon City as a future investment hotspot. This presents a valuable long-term opportunity for savvy investors seeking substantial and sustainable returns.
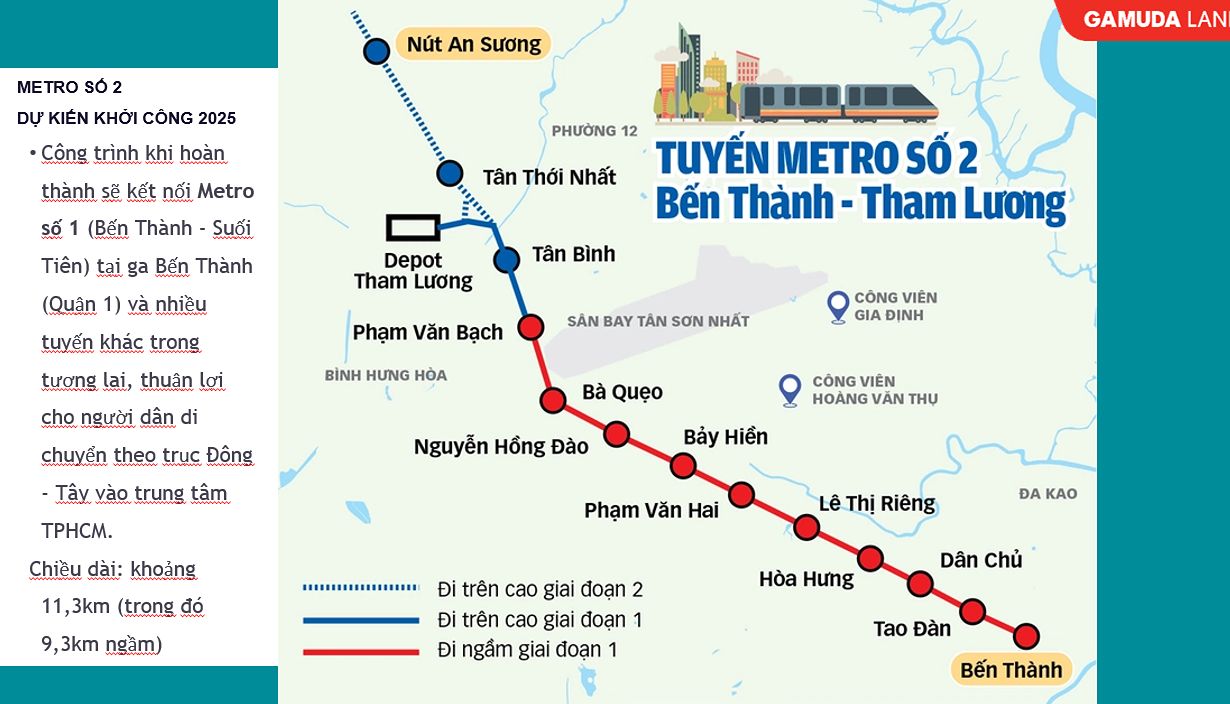
Nicknamed the “green lung” of West Saigon, Celadon City boasts one of the most ideal green coverage ratios in the city. Over 16 hectares of greenery envelop the project, from a sprawling central park to lush internal gardens and tree-lined walkways—creating a peaceful, refreshing sanctuary in the heart of the metropolis.
With a low construction density of just 20–25%, the majority of the land at Celadon City is dedicated to green spaces, water features, and public amenities. Every step within the community is embraced by nature, offering residents a tranquil escape to relax and recharge after a busy day.
The entire township is home to 6,000 mature trees, 70,000 shrubs, and 140,000 square meters of lawns. The green space per capita reaches 12.4m², which is 7.75 times higher than the city’s average of 1.6m². A verdant corner of Celadon City is further enhanced by a beautifully meandering lake that wraps around the 16.4-hectare central park, elevating the project's charm and livability.

| Celadon Sports & Resort Club – 7 hectares | One of Vietnam’s premier sports and wellness complexes, spanning 5.4 hectares. It offers a full range of facilities including gym, yoga, swimming, football, tennis, and a multipurpose sports area—empowering residents to stay active and embrace a healthy, dynamic lifestyle. |
| AEON Mall Tan Phu – 5.4 hectares | The largest shopping mall in Vietnam, continuously expanding and upgrading to meet the premium shopping, entertainment, and dining needs of residents—contributing to a modern and convenient urban lifestyle. |
| Cultural Village – 4.08 hectares | A unique community space dedicated to cultural events, artistic performances, and outdoor BBQ areas. This is where residents come together to celebrate traditions, create memories, and enjoy meaningful gatherings with family and neighbors. |
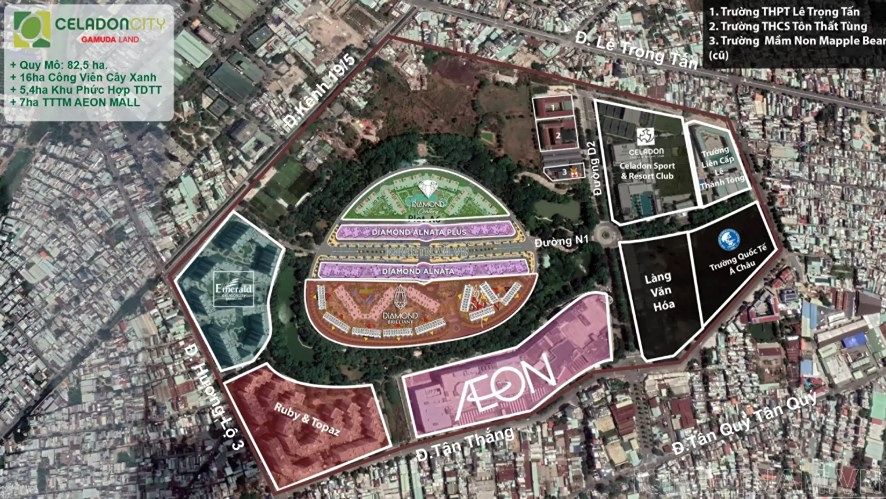
At Diamond Centery, every homeowner enjoys the exclusive privilege of a dedicated, personally assigned parking space. This premium feature, rarely offered in most apartment developments, ensures not only peace of mind when it comes to vehicle security, but also reflects the distinguished status and elevated lifestyle of its residents—setting Diamond Centery apart as a true symbol of class and exclusivity.
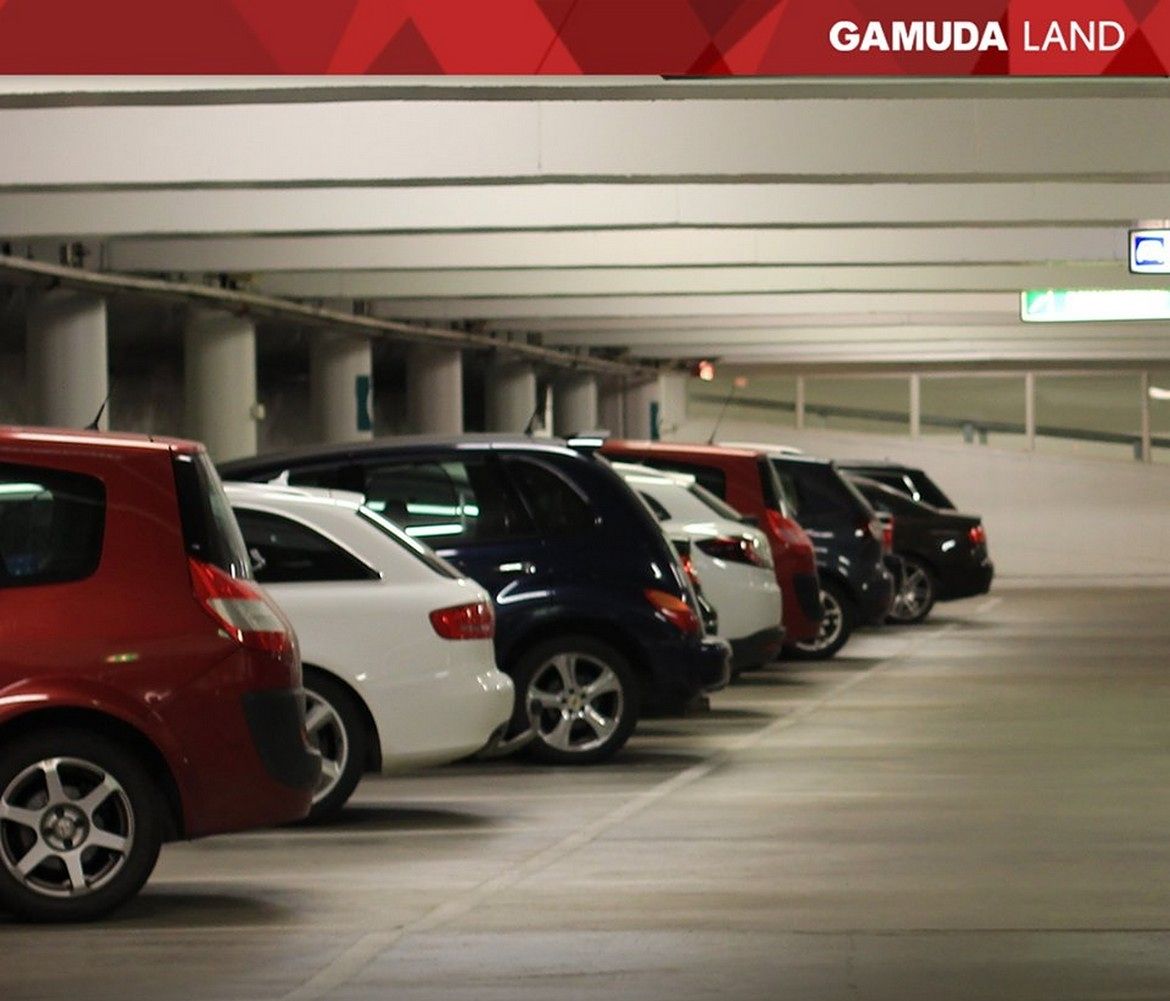
Diamond Centery stands as the most coveted gem within Celadon City, offering residents a truly resort-inspired living experience. After a long day of work, returning to your Diamond Centery apartment means reconnecting with nature—whether it's a peaceful jog along lush green paths, unwinding in the sky garden, enjoying playtime by the man-made sandy beach, or relaxing under the stars at the outdoor cinema.
Every amenity is crafted with care, bringing the ultimate in modern convenience and indulgence—perfectly tailored to meet your every personal need and elevate daily living to an art form.
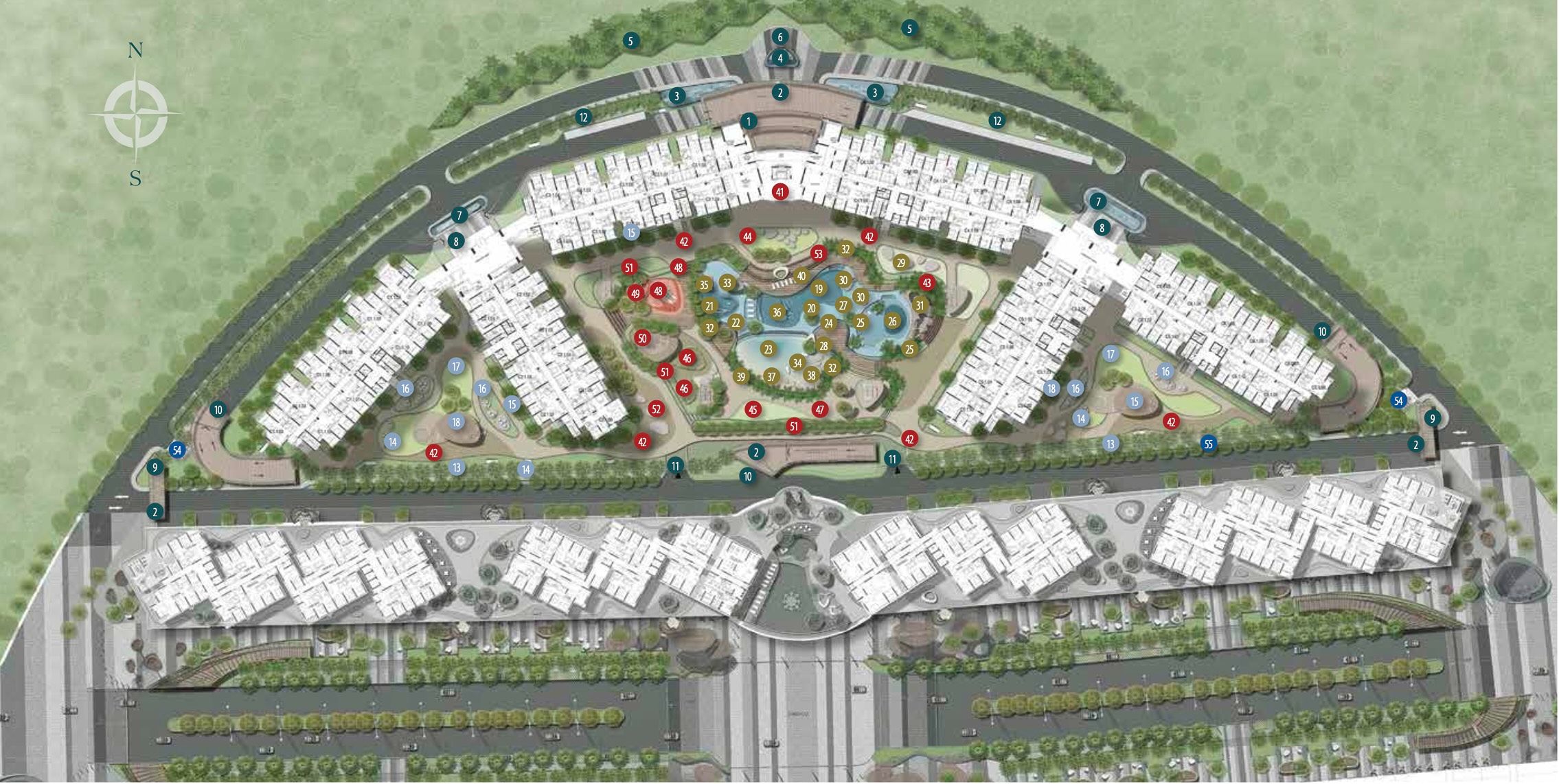
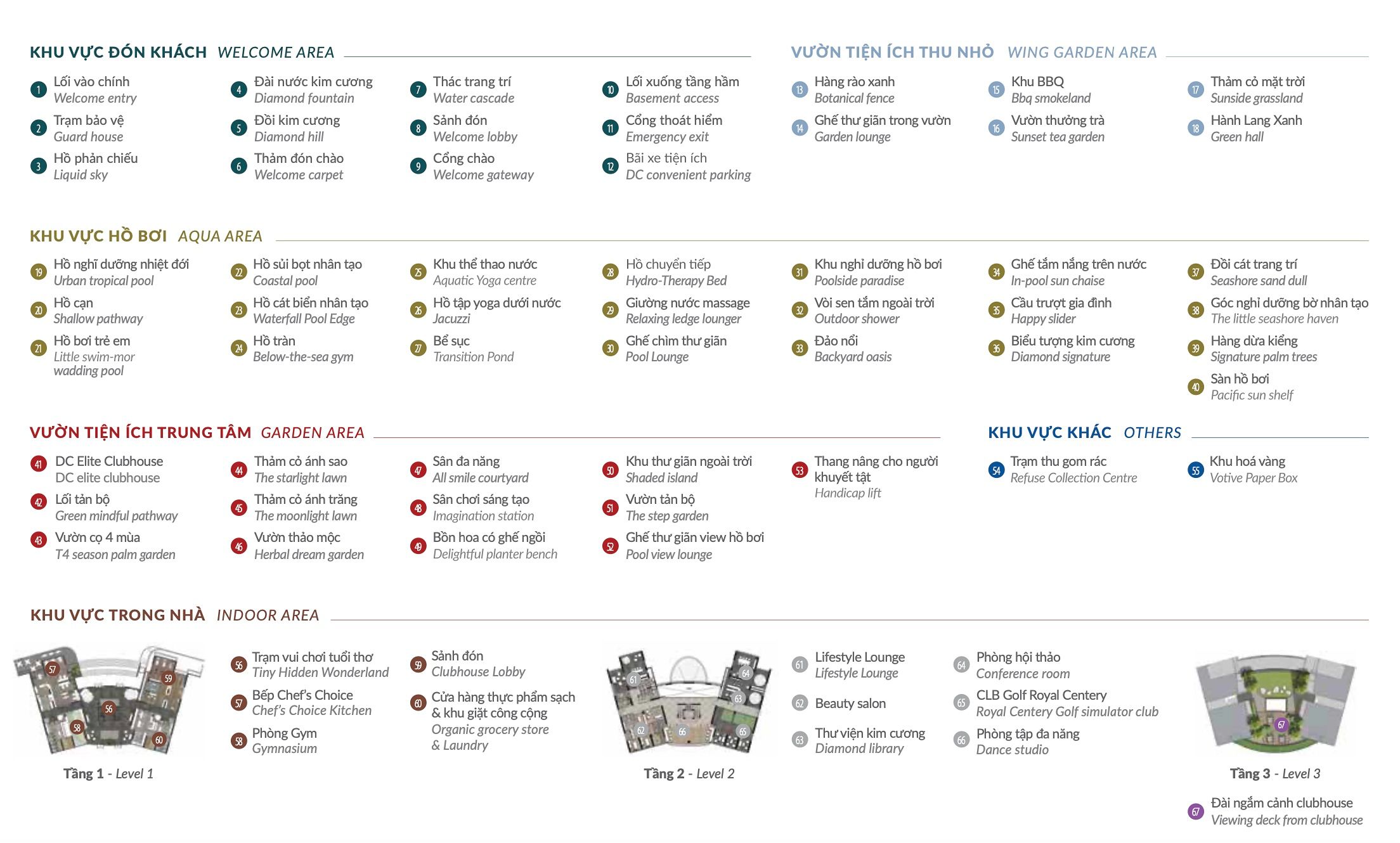
All buildings at Diamond Centery are thoughtfully arranged along the natural arc of the land—ensuring that each apartment enjoys the widest possible view, unobstructed by neighboring units, and preserving complete privacy for residents.
The master plan of Diamond Centery is divided into 6 blocks: C1, C2, C3, C4, C5, and C6, along with a 3-storey Clubhouse serving as a central amenity hub.
| TOWER | DESCRIPTION |
|---|---|
| Tower C1 | Total: 121 units, including:
|
| Tower C2 | Total: 125 units, including:
|
| Tower C3 | Total: 127 units, including:
|
| Tower C4 | Total: 121 units: 12 floors, 3 elevators, and 1 service shaft (garbage chute) |
| Tower C5 | Total: 125 units, including:
|
| Tower C6 | Total: 127 units: 13 floors, 3 elevators, and 1 service shaft (garbage chute) |
| CATEGORY | DESCRIPTION |
|---|---|
| Private Fence and Gates | Designed for privacy with individual fencing, while still ensuring seamless connectivity to the shared amenity system.
|
| Elevators and Emergency Exits | A total of 25 elevators, including:
|
| Waste Management System |
|
| Apartment Corridors | Naturally ventilated hallways with no air conditioning system, promoting energy efficiency and comfort. |
Apartments at Diamond Centery are delivered with a higher-grade finish, setting them apart from other precincts within the township. The handover materials and fittings are meticulously selected to reflect luxury and distinction:
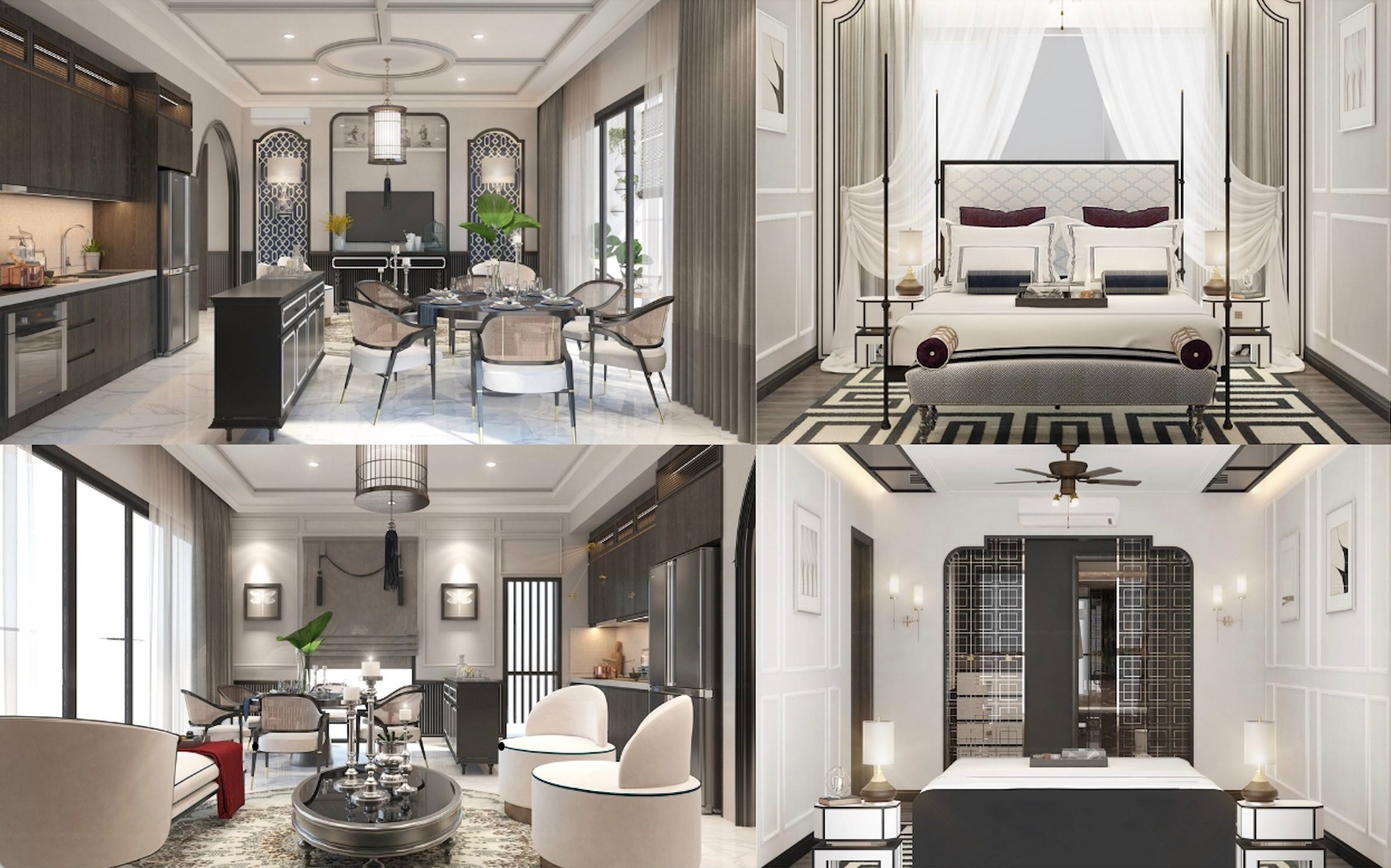
1. A Unique Masterpiece of Innovation
Diamond Centery is the culmination of nearly 30 years of Gamuda Land’s development journey, embodying the pinnacle of excellence, wholeness, and sustainability. It is also the only resort-style residential precinct within the entire Celadon City township.
2. Refined Living, Resort Standards
Diamond Centery is crafted according to the highest standards of luxury real estate. From architecture to amenities and landscaping, everything is inspired by world-class 5-star resorts. It offers the perfect blend of modern comfort and premium relaxation.
3. Unique Sea-Inspired Views, Nature in Harmony
Surrounded by a man-made beach, residents of Diamond Centery can enjoy refreshing sea-like views from their own homes, complemented by the year-round coolness of 16 hectares of green parkland—one of the top three largest parks in Ho Chi Minh City.
4. Secluded Yet Central
Residents enjoy a private, self-contained lifestyle with exclusive amenities while remaining fully connected to the city through well-developed transport and infrastructure systems—convenience meets tranquility.
5. A World-Class Development
Diamond Centery brings together internationally renowned architectural and construction firms. Every detail reflects a thoughtful selection of global trends and forward-thinking design, making the project a benchmark for modern urban living.
Diamond Centery – A 5-star resort-style residential project, passionately developed by Gamuda Land, represents the essence of green living and luxury lifestyle, and stands at the forefront of a new era in modern real estate standards.

Gamuda Land was established in 1995 as a member of Gamuda Berhad Group from Malaysia – one of the region’s leading corporations renowned for its excellence in infrastructure, design, and construction.
Over the past two decades, Gamuda Land has developed numerous landmark projects, with a strong focus on infrastructure and premium urban townships across countries such as Australia, Singapore, Malaysia, and Vietnam.
Entering the Vietnamese real estate market in 2007, Gamuda Land has successfully launched two major township developments: Celadon City in Ho Chi Minh City and Gamuda City in Hanoi.

Gamuda Land champions a green lifestyle concept through its signature "All-in-One" ecosystem – integrating green living with full amenities in a single development: residences – shopping malls – green landscapes – wellness facilities – and educational institutions. These projects are designed to meet the highest standards of modern living, attracting elite, intellectual, and high-income residents, positioning Gamuda Land as a pioneer in the trend of healthy, sustainable, and eco-friendly urban living.
Project name
Diamond Centery Celadon City
Developer
Gamuda Land
Area Size
5 hecta
Project types
Apartment
Total Blocks
6
Building height
12–14 floors
Total Units
714
Unit size
79 - 270
Year of Handover
2024
Handover Condition
Basic Handover














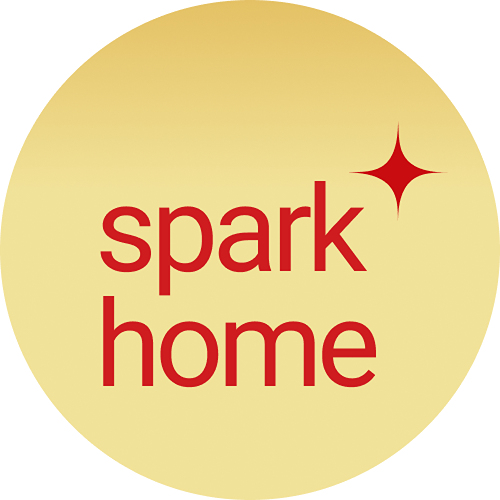
Sparkhome
0909446188

Sparkhome